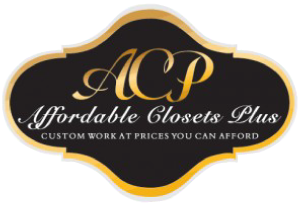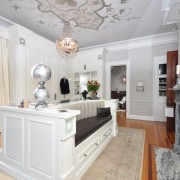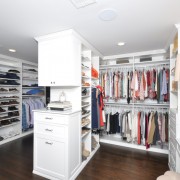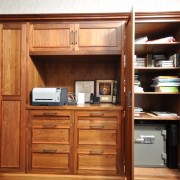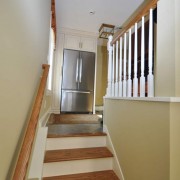DeVoe & Angel Martin of Affordable Closets Plus LLC of Bangor, PA, is a finalist in the 2015 Top Shelf Design Awards competition with their project “Formal Dressing Lounge” entered in the Closet: Wood Over 18 linear feet category.
DeVoe & Angel Martin of Affordable Closets Plus LLC of Bangor, PA, is a finalist in the 2015 Top Shelf Design Awards competition with their project “Formal Dressing Lounge” entered in the Closet: Wood Over 18 linear feet category.
Project Description: We converted an 18’ x 23’ bedroom with a beautiful fireplace with the original marble mantle into a formal dressing lounge. This elegant dressing lounge includes an 8’ island with banquette curved seating with custom upholstery, (9) drawers and (1) large oversized jewelry drawer with a glass top. The Murray Feiss crystal chandelier really makes the room sparkle. The island also includes one hidden pull-out bar section. There are four wardrobe cabinets with four custom pilasters that serve as hidden storage for accessories (i.e. ties, belts, jewelry and evening handbags, etc.) The cabinets are 12’ high so the motorized pull-down rod was a great feature for double hanging. To accentuate the heavy crown moldings we added decorative carved ornaments with LED accent lights. There are a total of 17 drawers. All dovetail drawer boxes. In addition to the wardrobes and hidden pull-outs we also transformed the bedroom reach-in closet into a shoe carousel and an oversized hamper below and a space for a flat screen TV. There is also a hidden jewelry safe in one of the wall panels. To add a spectacular sparkle to this elegant dressing lounge our faux finisher added a beautiful silver leaf pattern inspired by “Pietre Dure” design to give the look of hard stone inlay. Then the 10’ x 12’ space was embellished with 100 Swarovski crystals. There are just so many details and features we had to include a video. Total 35 linear feet.
Project Construction Details: Details described above in section 9. Project Description
Materials Used: Maple Wood & Plywood with a custom paint finish matching Benjamin Moore Snow White, Walls Benjamin Moore Stonington Gray, Leather pulls/satin finish, Soft close hinges and slides
Equipment and/or Software Used: Cabinet Vision
